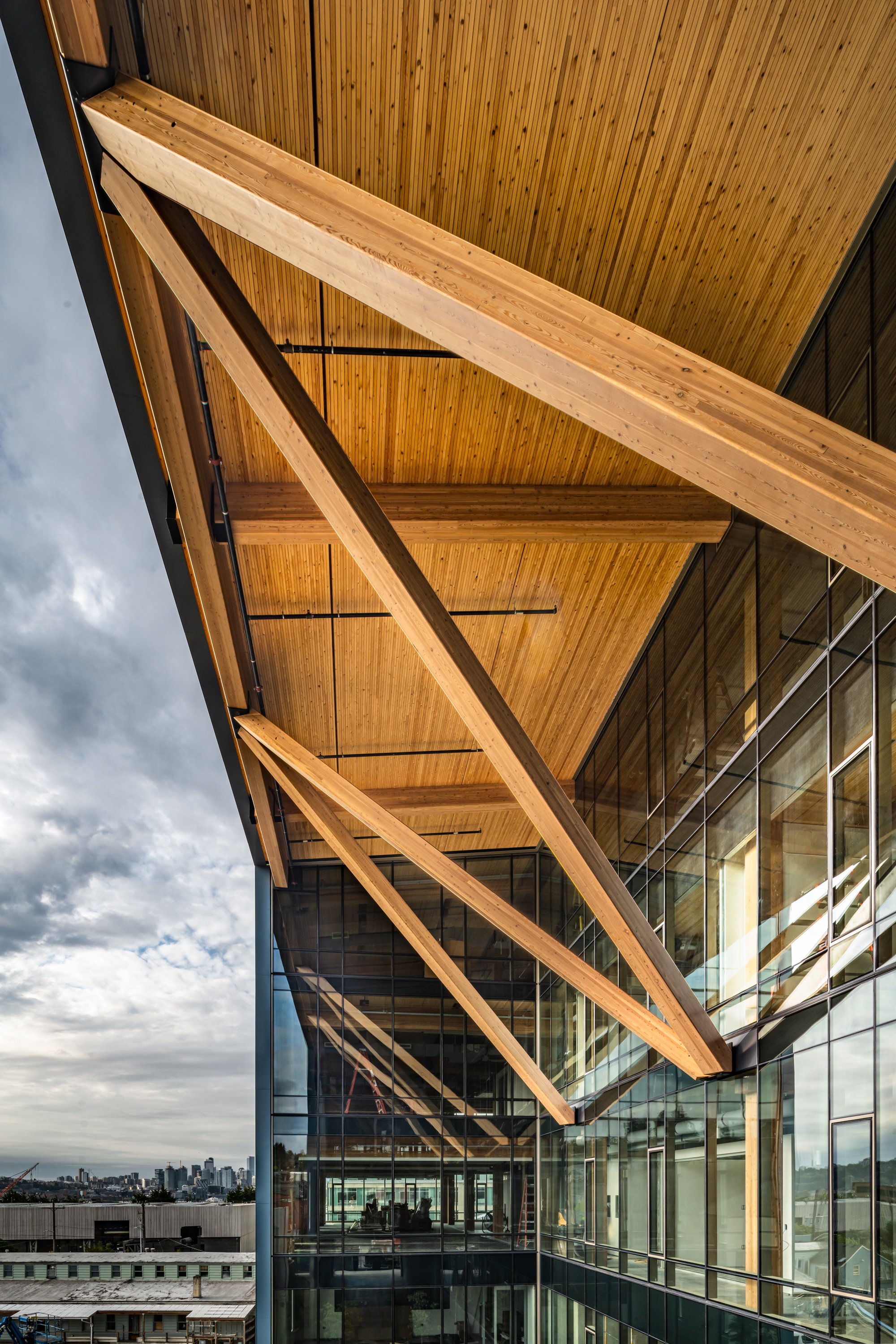Beauty Petal Imperatives
The Living Building Challenge Beauty Petal is more interpretive than other Petals, leaving creative freedom to design teams on how best to communicate to visitors its sustainability goals through inspirational design and educational moments.
The best way to experience this Petal is to visit and explore the building!





CornerStone’s exposed mass timber interiors, outdoor spaces carved out for human habitation, central plaza framed by a cedar pergola, and educational signage scattered around the building perimeter provide both visual and sensory engagement. These spaces are thoughtfully crafted to inspire connection to nature, encourage interaction, and create a welcoming environment for reflection and gathering.
EMBRACING HISTORY & REGIONAL IDENTITY
The project site historically belonged to the Puget Forest Lowlands ecosystem, characterized by natural biodiversity and substantial native evergreen tree species. With the grace and beauty of the core/shell’s mass timber materials, the primary tenant improvement material design goal is to highlight the warmth of the existing materials. Additionally, fir has been used throughout the tenant improvement project to continue the natural aesthetic.
ENABLING INTERACTION & EDUCATION
The large central plaza envisioned as a “public living room” is the heart of the project. It’s meant to engage the public in a tangible way with a multi-sensory experience. The landscape design pays homage to the native forest that existed on the site pre-development (pre-1800s). Abstract fallen concrete “trees and stumps” and the salvaged nurse logs are integrated into the streetscape experience to provide an educational touch point for the history of the site as well as a place to sit and rest. This connection to the ecological past helps to ground the building in its specific geographic context and reinforces a deeper sense of place.
LIGHT AND SPACE
Research states that exposure to daylight promotes the human body’s natural circadian rhythms, improves productivity and reduces stress. One of the project goals was to carefully create daylit spaces that emphasize employee access to natural light. The curtain wall along the building perimeter, lofty, light-filled multistory atriums and clerestory windows use the alchemy of light to transform natural materials into something more, indicating that this is a special place worthy of care and respect.



